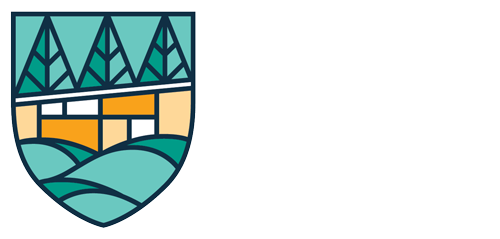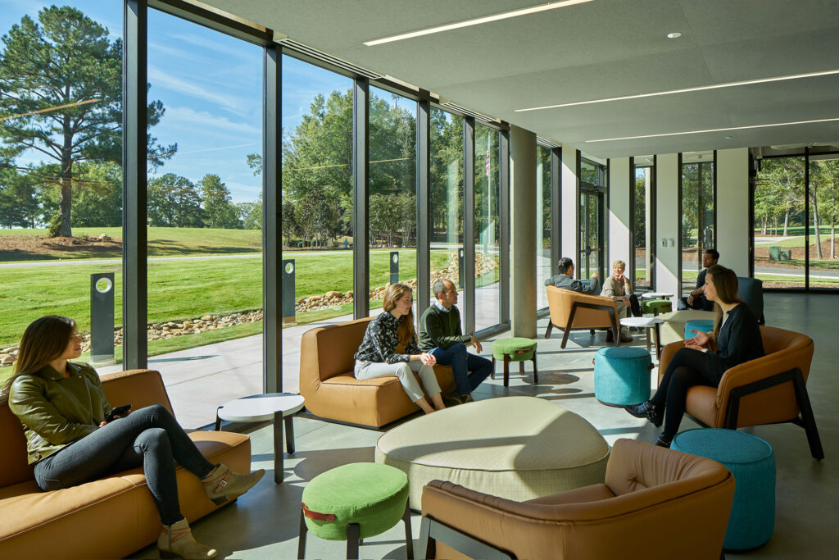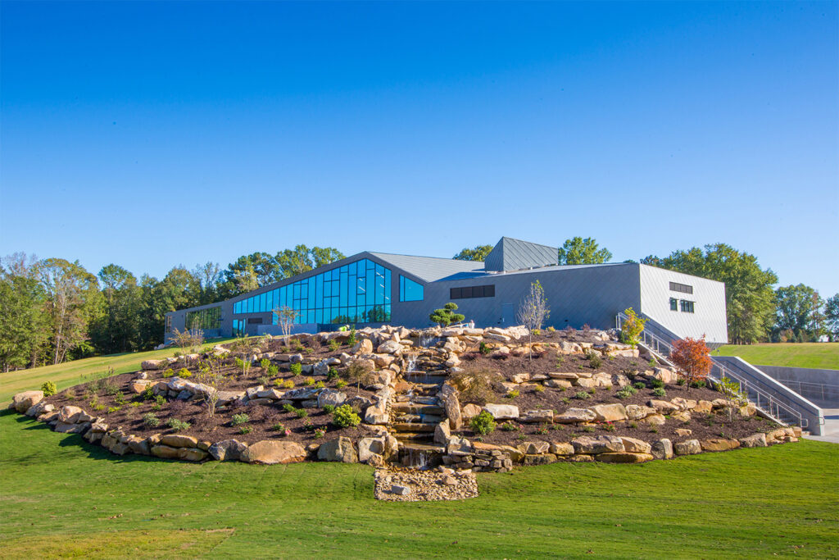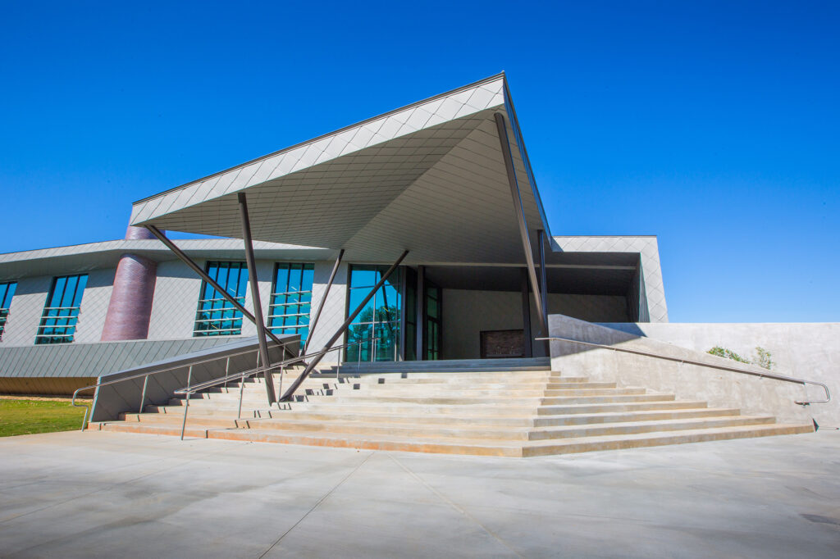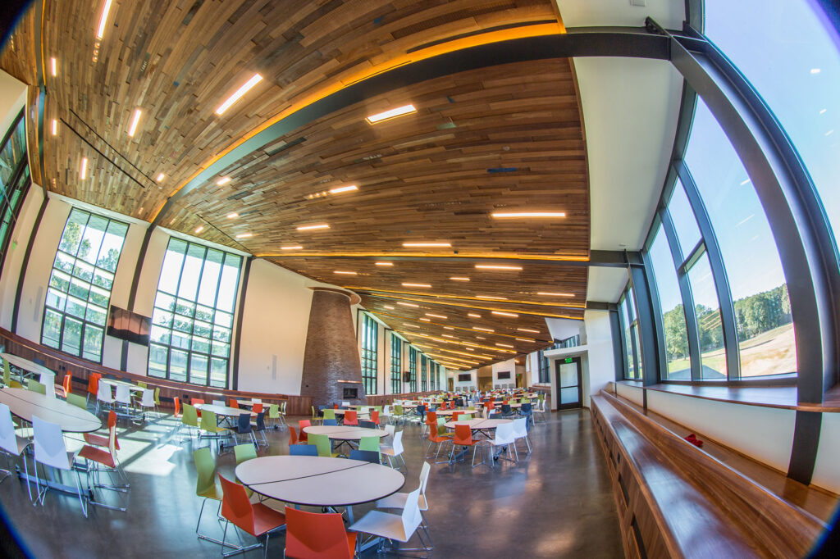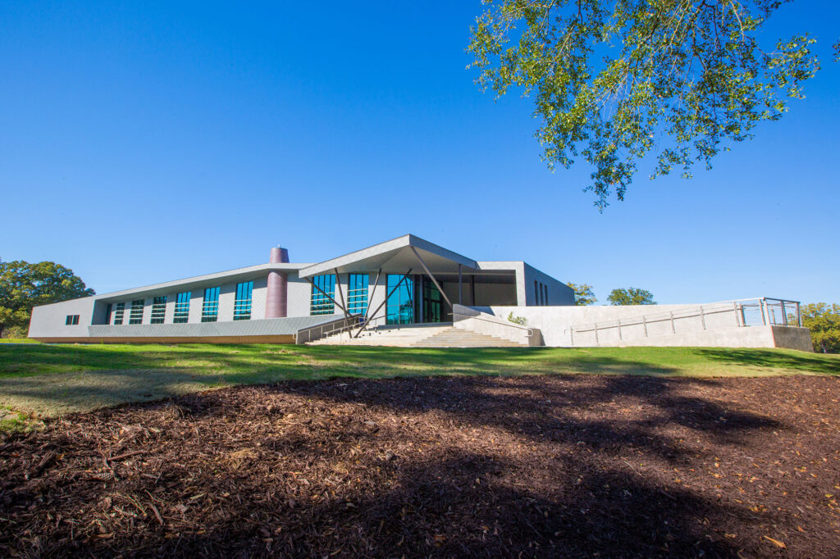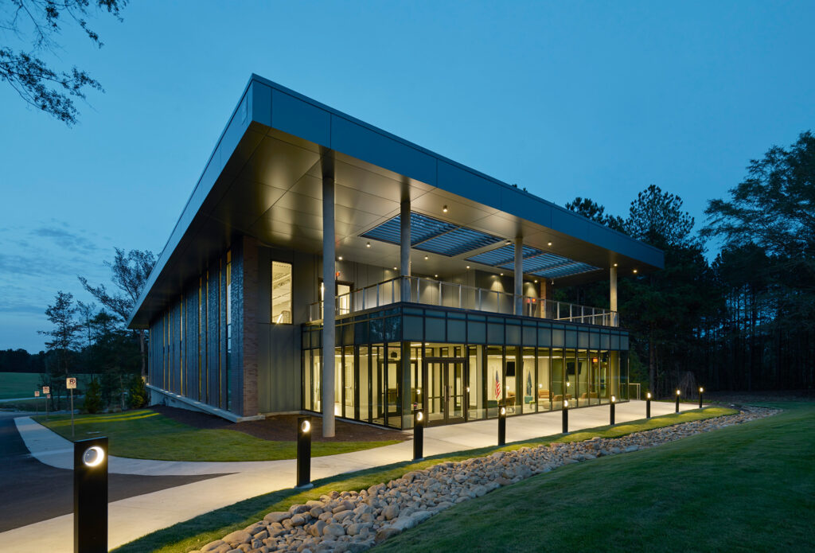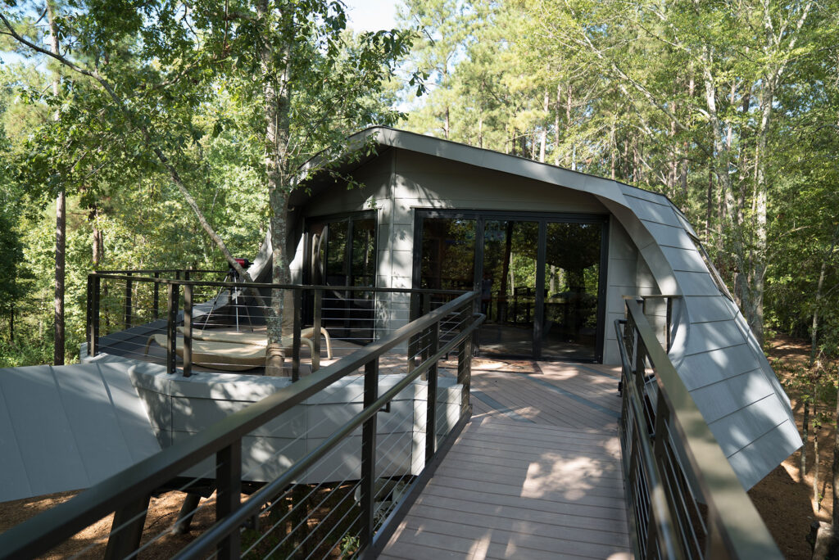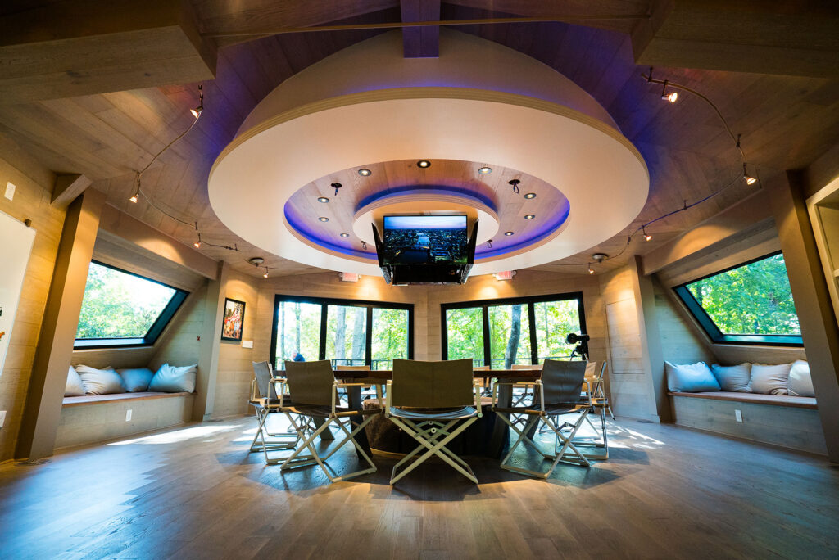Book with Us Today
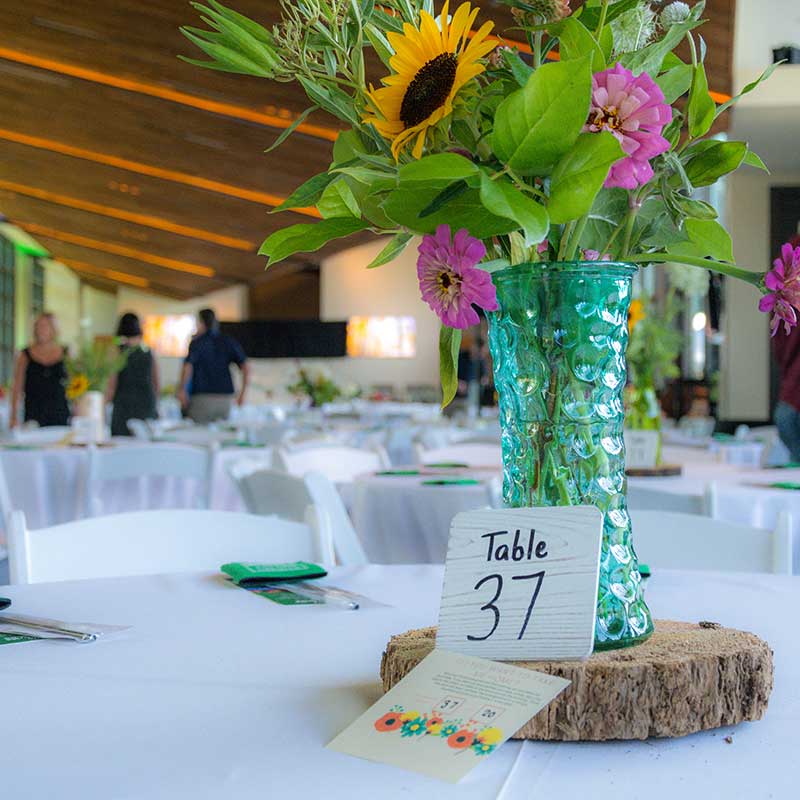
Events
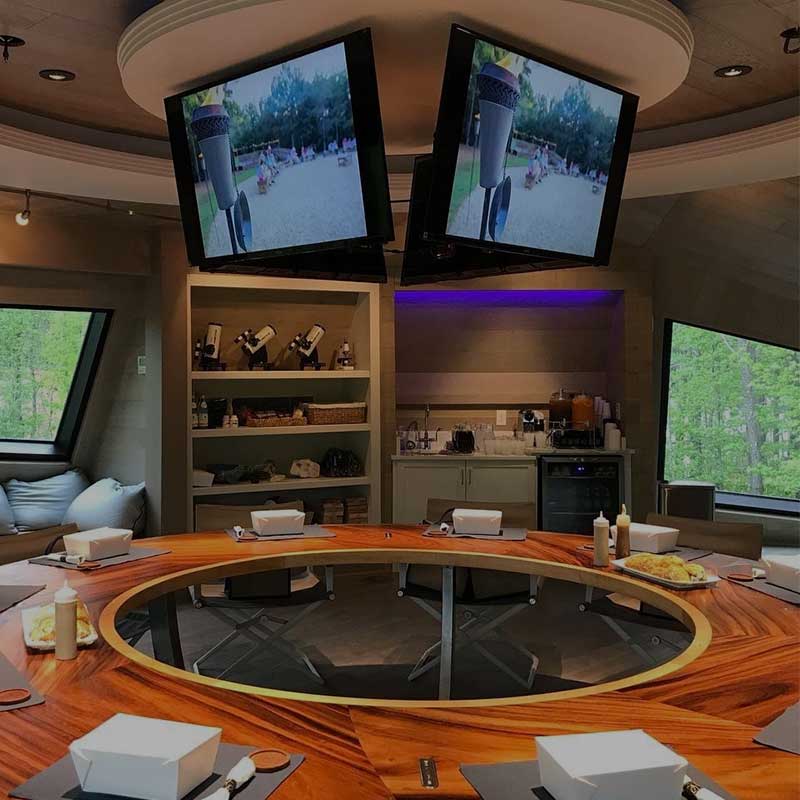
Meetings
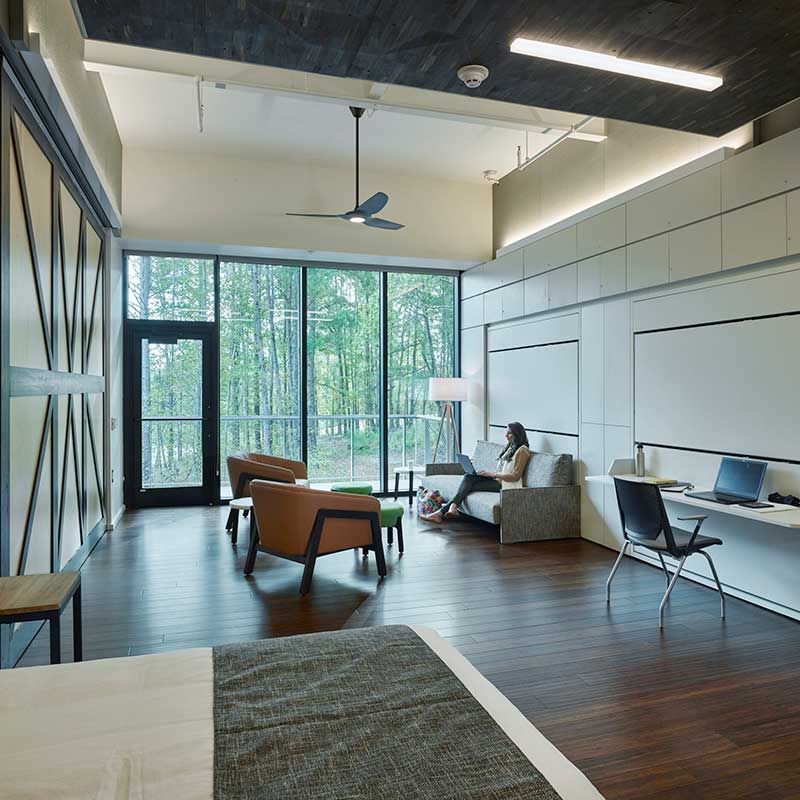
Retreats
Nestled on over 400 acres of land, Camp Southern Ground is the ideal setting for your next event. Get out of the bustle of the city and make a quick trip south, for a truly rare setting that you’ll never forget. You can also add on one of our Experiential Exclusives to enhance your time with us! Visit our archery and ax throwing lanes, bike or hike our trails, or, if time is on your side try out our team building or team bonding on our Confidence Course.
Whether you bring together family and friends, join us for team-building, or host a corporate meeting in any of our distinctive venues on the property, you’ll find the unforgettable experience you’re looking for at Camp Southern Ground.
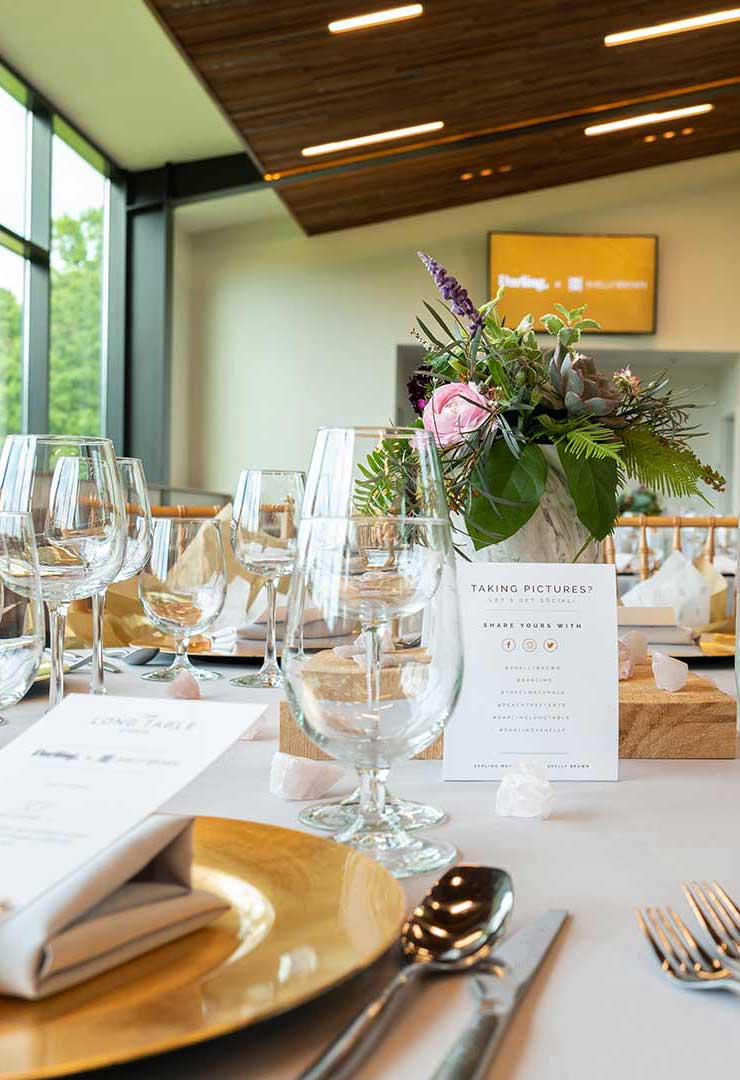
The Dining Hall
Capacity
- 300 seated with a dance floor
- 2,300 square feet North Patio overlooking rolling pasture
- Tables and chairs for 350
- Generous porch and canopy at the main entry
Exterior
- Terraced landscaped boulder wall featuring a beautiful waterfall
- Sits on a knoll overlooking a rolling pasture
- One-of-a-kind building exoskeleton featuring a natural zinc skin in a fish scale/diamond pattern contributing to Zac’s 100 year build plan
Amenities
- Custom menus available from our very own culinary team led by Chef Collins Woods
- Adjustable indoor lighting
- ADA ramps at main entry
- Four square courts on the large southern patio
- Beautiful custom brick fireplace
- Endoskeleton featuring exposed steel beams and columns with steep interior angles providing a clear span of the hall
- Benches and ceiling are made from Taylor Guitar Wood and were built in our ZB Customs Shop
- Team building opportunities: low and high ropes course, axe throwing and archery
- Designed to meet LEED standards
- AV CAPABILITIES: Six 75” 4K UDTV televisions located throughout the dining hall, Apple TV, Click and Share from computer, DVD player, HDMI imputs, Live HDTV camera to put speaker on televisions, 4 microphones (handheld and mounted), built in audio system in dining hall, switching controlled via iPad
Space Crab Treehouse
Capacity
- Seats 12 at the round boardroom suspension table800 square feet inside treehouse with a 300 square foot outdoor deck
- With table suspended, the treehouse can seat up to 25 in chair circle formation; several beanbags are available for casual use of the space
- Additional seating available in two benches handmade in the ZB Customs shop from Taylor Guitar Wood
Exterior
- Zinc panels envelop the building, contributing to Zac’s 100 year build plan
- Space Crab Treehouse is nestled within the trees on 400 acres
Amenities
- Custom menus available from our very own culinary team led by Executive Chef Collins Wood
- Wheelchair accessible 230 ft ADA ramp leading up to the treehouse
- Beautiful deck offers open outdoor space for fresh air breaks and relaxation
- The treehouse is full of windows allowing plenty of natural light and clear views of nature
- Glass telescoping doors open fully to fill the space with fresh air
- AV CAPABILITIES: 4 monitors mounted at ceiling with sound bar, Apple TV, DVD player, HDMI input to four monitors
- Flooring is made of beautiful recycled engineered wood by Terra Mai, and wide plank engineered wood for walls and ceilings
- Beautiful handmade Parota wood table from South America designed by ZB Customs. The 1,500 lb table with steel legs perfectly nestles into the ceiling
- Suspension table in raised position creates a transitional space with beanbags providing a more informal, relaxed setting
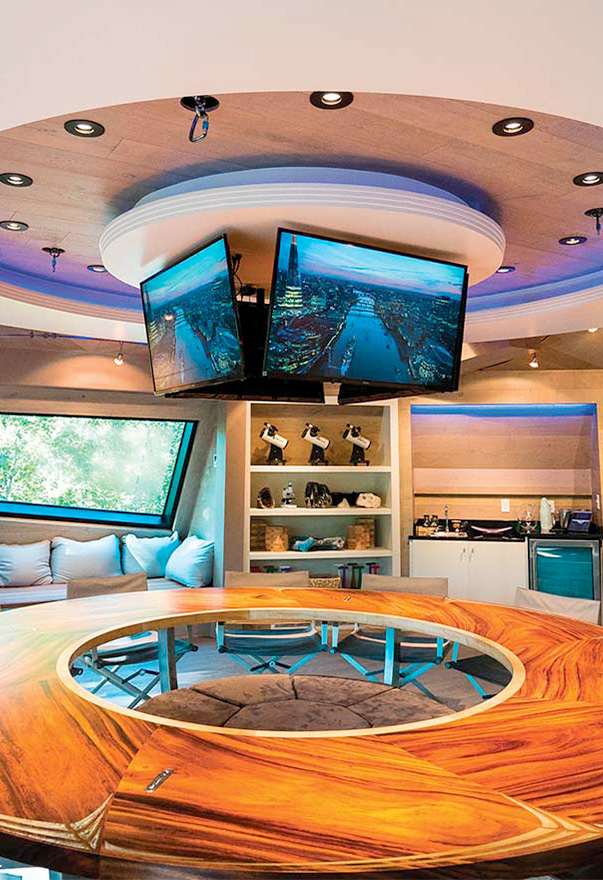
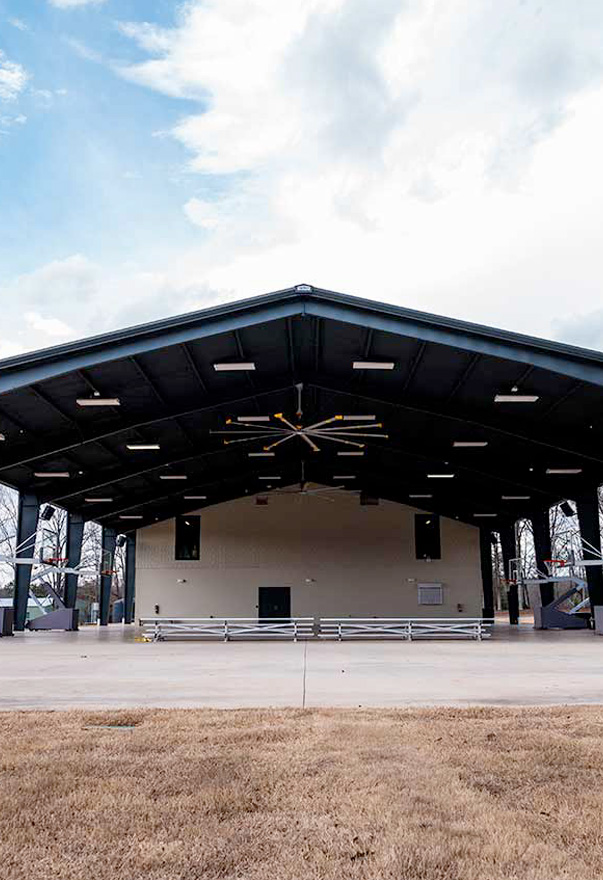
Shade Pavilion
Capacity
- 12,800 square feet of which 8,800 is covered
- Tables and seating available for 150, but can accommodate up to 300 seated
Exterior
- The Shade Pavilion overlooks Camp Southern Ground’s Organic Garden, sponsored by Wells Fargo, and High Ropes Adventure Course, sponsored by the Boot Campaign and Chris Kyle Frog Foundation
Amenities
- Large, covered shade pavilion is multi-functional and includes four square game courts, basketball goals and indoor bathrooms
- Custom menus available from our very own culinary team led by Executive Chef Collins Wood
- Adjacent parking lot for 121 vehicles
- Team building opportunities: low and high ropes course, axe throwing and archery
- Large industrial overhead fans keep the pavilion cool during summer events
- ADA Accessible
Residential Lodges
Capacity
- 16 private queen rooms with the ability to add up to four twin beds in each queen room as needed. Each room includes a private bathroom and balcony.
- Rooms can be configured to sleep 128 twin beds by utilizing stacked bunks hidden neatly into the wall when not in camp mode
Amenities
- 740 square feet suites each with a private bath, landline phone, WiFi, refrigerator, ample closet space, desk, sofa, sitting area and private balconies offering beautiful views of the courtyard, ridge and valley of the conservation woodlands
- Four roomy gathering areas sprinkled throughout the lodge
- 1,400 square foot second floor terrace
- 1,300 square foot first floor multipurpose room
- State-of-the-art hotel bathrooms featuring Cambria clad walls, and counters, glass shower enclosures, Toto plumbing fixtures, hard tile flooring and 9 foot ceilings
- Suites feature Cali-Duo bamboo flooring
- The unique, custom ceilings feature a mixture of architectural metal panel systems, concrete, steel and a one-of-a-kind panel design creation by Zac Brown and ZB Customs using Taylor ebony mahogany floating as a cloud over the queen bed area
- Two pods feature light fixtures with tunable fixtures that can be controlled for intensity and color to soften the experience for people with sensory sensitivities including PTSD and Autism Spectrum Disorder
- Guest access to our convenience laundry and convenience area including microwave, icemaker and refrigerator
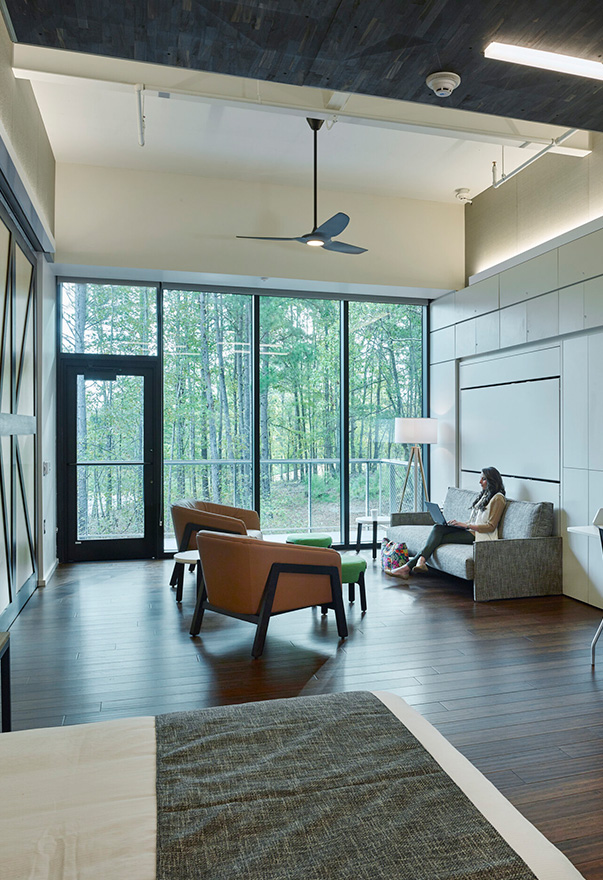
Want More
Information?
Contact
Jessica Kilgallen:
[email protected]
678-561-9609
[email protected]
678-561-9609
